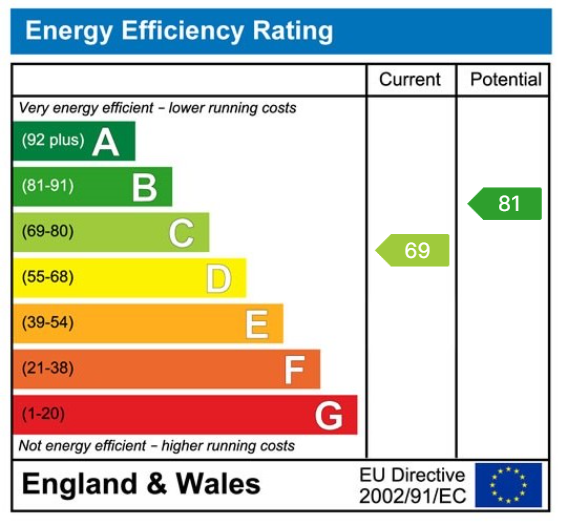Sitting proudly at the head of this quiet court, Hazelwood is a most attractive four bedroom detached family home, beautifully presented and finished to a high standard throughout with bespoke fitted kitchen along with luxury Neptune house bathroom.
BARKSTON ASH Barkston Ash is a popular village set off the A162 some five miles south of Tadcaster with highly respected primary school, village hall, Church of England and Catholic churches, together with the benefit of Scarthingwell Golf Course and restaurant within walking distance through parkland. There are bus routes to numerous secondary schools that stop in the village. The A64 links Leeds, Tadcaster and the A1/M1 link provides easy access to the major motorway networks for travel further afield. For the train traveller there is a commuter link at nearby Church Fenton and Ulleskelf.
DIRECTIONS Proceeding from Tadcaster towards Sherburn in Elmet along the London Road. Once at Barkston Ash turn left along Main Street, passing the Boot & Shoe Inn on your left hand side, take the first right turn onto Back Lane and then the first left down Saw Wells Lane. The road turns right and Saw Wells Court is up the drive on the right hand side.
THE PROPERTY This four bedroom detached family home has been well maintained and cared for, the accommodation which benefits from gas fired central heating, replacement UPVC double glazed windows and doors in further detail giving approximate room dimensions comprises :-
GROUND FLOOR
ENTRANCE HALL With composite front door, window to side, oak floor covering, radiator in cabinet, staircase to first floor.
DOWNSTAIRS W.C. A traditional white suite comprising low flush w.c., pedestal wash basin with marble splashback, oak floor covering, single radiator, double glazed window to front.
LIVING ROOM 20' x 15' 0" (6.1m x 4.57m) An attractive fireplace with heavy wooden mantle, brick inset with cast iron gas stove, stone hearth, double glazed window to front with double radiator beneath, double patio doors leading out to rear garden, additional double radiator, T.V. aerial, heavy exposed ceiling beam.
PLAYROOM /STUDY /RECEPTION 11' 1" x 10' 2" (3.38m x 3.12m) With double glazed window to front, radiator beneath, decorative ceiling cornice.
BREAKFAST KITCHEN 14' 0" x 10' 2" (4.29m x 3.1m) Finished to a high standard with bespoke kitchen comprising a range of cream "shaker" style wall and base units, cupboards and drawers, integrated appliances include fridge freezer, dishwasher, space for AGA (gas/electric), attractive granite work surfaces with matching up-stands and window sill, Belfast sink with mixer tap, double glazed window to rear, LED ceiling spotlights, peninsular with oak block worktop, storage beneath, exposed ceiling beam, radiator in cabinet, attractive stone tiles that flow through into adjacent utility and dining room.
UTILITY ROOM 7' 3" x 6' 2" (2.21m x 1.88m) With matching granite work surface, inset sink unit with mixer tap, cupboards beneath along with space and plumbing for automatic washing machine, tall storage cupboard. Additional understairs store cupboard.
DINING ROOM 11' 8" x 9' 1" (3.58m x 2.79m) With double glazed windows and double patio doors leading out to rear garden, two radiators, underfloor heating, attractive stone tiled floor covering, LED ceiling spotlights.
FIRST FLOOR
LANDING AREA With double glazed window to rear, loft access hatch, airing cupboard with pressurised system.
BEDROOM ONE 12' 4" x 11' 1" (3.78m x 3.38m) With double glazed window to rear, radiator beneath, T.V. aerial, doorway leading to :-
EN-SUITE SHOWER A modern white suite comprising low flush w.c., with concealed cistern, half pedestal wash basin, walk-in shower cubicle with wall-mounted shower bar, drencher rose, tiled walls and floor covering, double glazed window to rear, chrome ladder effect heated towel rail, LED ceiling spotlights and extractor fan.
BEDROOM TWO 11' 3" x 11' 1" (3.45m x 3.4m) With double glazed window to front, double radiator beneath.
BEDROOM THREE 11' 3" x 9' 1" (3.43m x 2.79m) With double glazed window to rear, double radiator beneath.
BEDROOM FOUR 10' 11" x 7' 10" (3.35m x 2.41m) With double glazed window to front, radiator beneath.
LUXURY HOUSE BATHROOM Beautifully appointed and fitted with a Neptune bathroom suite comprising vanity wash basin with storage beneath, low flush w.c., free-standing bath with mixer tap and detachable shower hand piece, large walk-in shower cubicle with wall-mounted controls, large ceiling hung rose and additional shower hand piece, chrome ladder effect heated towel rail, attractive wall and floor tiles, eye level medicine cabinet with mirrored door, double glazed window to front, LED ceiling spotlights, extractor fan.
TO THE OUTSIDE A block paved driveway provides ample off-street parking and serves access to :-
DOUBLE GARAGE 18' 6" x 18' 4" (5.66m x 5.61m) With two manual up and over doors, light and power laid on. Useful storage above.
GARDENS A neat parcel of lawn to front with path leading up to front door. To the rear, the garden is laid mainly to lawn with stone wall to the perimeter and established hedging and bushes providing a high degree of privacy, hard standing area with summer house to rear. A generous patio area provides ample space for outdoor entertaining or 'al-fresco' dining.
COUNCIL TAX Band F (from internet enquiry)
