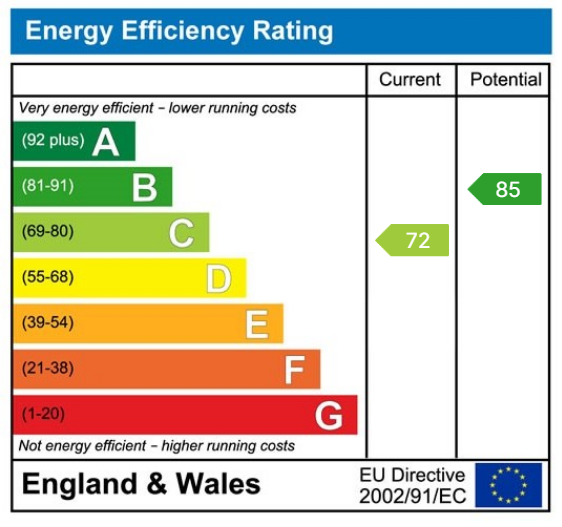A beautifully presented and tastefully appointed three bedroom detached home having undertaken a comprehensive program of modernisation throughout. Offering well proportioned open plan living accommodation with contemporary fittings and stylish fixtures throughout. Conveniently positioned within level walking distance of schools shops and village High Street amenities, the property enjoys south facing 'sun trap' private gardens to the rear.
To the ground floor; welcomed through a UPVC double-glazed side door into a bright entrance hallway with access to a downstairs wc and a practical utility space. To the front of the property there is a stunning open-plan kitchen, dining, family space stretching the full width of the property, with four double-glazed windows flooding the space with natural light. The kitchen is fitted with a contemporary range of high-gloss wall and base units, complemented by quality work surfaces and a central island with barstool seating. Integrated appliances include an electric oven, five-ring gas hob with extractor hood, fridge, freezer, under-counter dishwasher, and slimline wine cooler. A deep under-stairs storage cupboard with coat hooks adds further practicality. Wood-effect laminate flooring flows seamlessly through to the spacious dining area and relaxed family seating area, creating a perfect space for entertaining.
A bright and airy living room is positioned to the rear of the property featuring a large double-glazed window overlooking the garden. Also on the ground floor is a generously sized double bedroom, currently used as a home office, enjoying rear garden views and recessed ceiling lighting.
To the first floor; a light and spacious landing area leads to a modern house bathroom fitted with a stylish white suite including a low flush wc, floating vanity wash basin, and a panelled bath with shower and screen above. The wood-effect laminate flooring continues here, adding a cohesive touch to the interior.
The master bedroom is a spacious and inviting double, featuring an attractive vaulted ceiling and dual-aspect windows to the side and rear. It benefits from a sleek en suite shower room with a step-in shower cubicle, floating vanity basin, and low lush wc. The second bedroom is another generously sized double with space for an L-shaped wardrobe and a double-glazed window overlooking the front garden.
To the outside; a flagged driveway provides off-road parking and access to a single garage with a manual up-and-over door, lighting, and power. The decorative front garden is mainly laid to lawn behind a dwarf stone wall and a neatly maintained flower bed filled with flowering shrubs and bushes. A flagged path leads around to the south-facing rear garden, which is designed for low maintenance and mostly laid to lawn. Enclosed by timber fencing and hedgerow borders, the garden enjoys uninterrupted sunlight for most of the day. A timber shed provides additional outdoor storage while a stone-flagged patio offers the perfect spot for outdoor entertaining, relaxation and al fresco dining.
