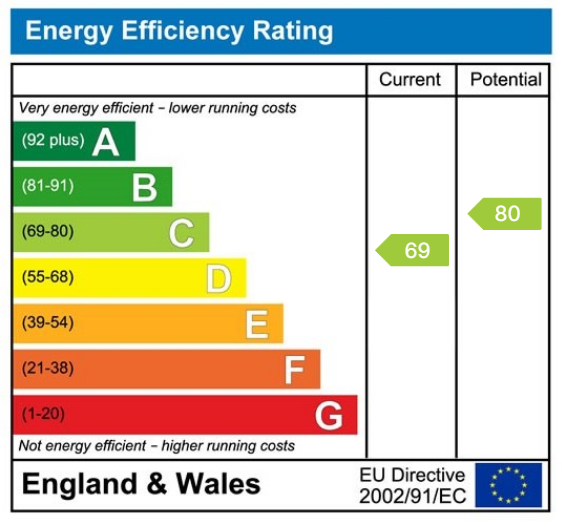A beautifully presented and sympathetically extended 4 bedroom detached family house occupying a pleasant cul de sac position with private enclosed south facing gardens and double garage.
Property Details
This excellent family home is located in a quiet cul-de-sac on a sought-after development close to the centre of Tockwith village. The property has been thoughtfully extended and is beautifully presented throughout, offering spacious and versatile accommodation ideal for modern family living. With gas central heating and double-glazed windows, it combines comfort with efficiency.
The ground floor begins with a welcoming entrance hall leading to a cloakroom with WC. The generous lounge opens into a bright rear sun room, creating a relaxing space with views over the garden. There is also a formal dining room and a separate sitting room/music room, which has been acoustically insulated—ideal for hobbies or home working. The heart of the home is the upgraded kitchen, fitted with cream-fronted wall and base units, wooden worktops, and a central island with breakfast bar. French doors open out onto the rear garden, and integrated appliances include a double oven, microwave, hob with extractor hood, and plumbing for a dishwasher. A separate utility room houses the gas central heating boiler and features a Belfast sink.
Upstairs, the principal bedroom with built in wardrobes benefits from an en-suite shower room with WC and vanity wash basin. There are three further well-proportioned bedrooms, two of which have built-in wardrobes, along with a stylish refitted family bathroom featuring a bath, wash basin, WC, and part-tiled walls.
Outside, the property enjoys a private, enclosed south-facing rear garden, mainly laid to lawn with well-stocked borders, mature shrubs, and a patio area—perfect for outdoor entertaining. Paths run to both sides of the house with gated access. To the front, a driveway leads to a double garage with an electric roller shutter door, lighting, power, and a side access door. There is also a useful space to the rear of the garage for storage or workshop use.
This is a superb opportunity to acquire a spacious and well-appointed home in a thriving and well-connected village setting.
