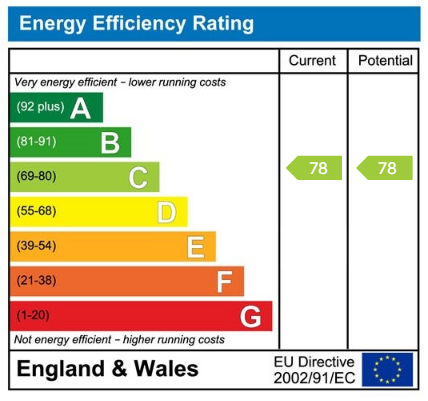A well proportioned three bedroom ground floor apartment occupying an enviable town centre location within level walking distance of Wetherby's excellent central amenities.
To the ground floor; Code activated entrance door into communal hallway. Intercom access available for visitors. Upon entering the apartment, you are welcomed into a central hallway with a useful cloaks cupboard storage and a separate pressurised hot water tank, this system was replaced in 2024.
The bright and airy living room enjoys dual-aspect double glazed windows to the front and side, along with French-style patio doors that open onto the front parking area. A telephone point fitted for convenience. A feature fireplace with stone hearth, surround, and mantelpiece houses an electric fire, creating a cosy focal point. An open archway leads seamlessly into the dining area, which also benefits from French-style patio doors opening onto a private patio and the rear garden.
From the dining area, another open arch leads into the kitchen, which is fitted with a range of wall and base units, work surfaces, and a tiled splashbacks. There is space and plumbing for an automatic washing machine and tumble dryer, space for an American-style fridge freezer, an electric oven, a four-ring electric hob, and extractor hood above. A double glazed window above the sink overlooks the garden.
The master bedroom is a spacious double, complete with fitted wardrobes, a dressing table, telephone point, and a private en-suite shower room. The second bedroom is also a generous double, with fitted wardrobes spanning one wall, while the third bedroom is a comfortable single room, currently used as a home office.
The house bathroom features a white three-piece suite comprising a low-flush wc, pedestal wash basin, and panelled bath. Additional touches include part-tiled walls, vinyl floor covering, mirror-fronted medicine cabinet and an electric heated towel rail.
To the outside; The development is accessed via electric gates from North Street, opening into a large private parking area and turning circle. The property includes an allocated parking space along with access to visitor parking. Communal lawned gardens surround the rear and side of the property, with a private patio area for sole use of apartment Four. The gardens are maintained as part of the development’s management service.
Tenure : Leasehold. The remainder of a 125 year lease from 2003. Service charge £1380 per annum. Ground rent £150 per annum and buildings insurance £415.42 (all approx) per annum.
